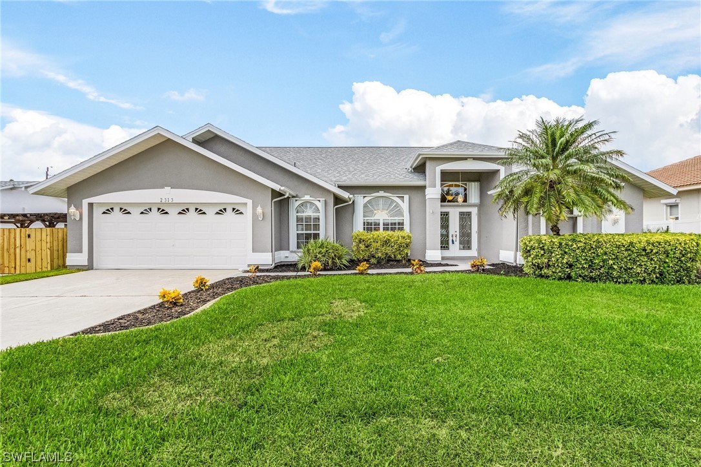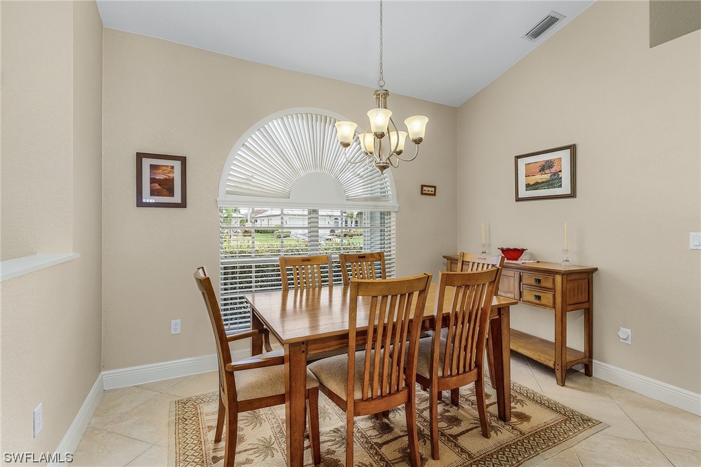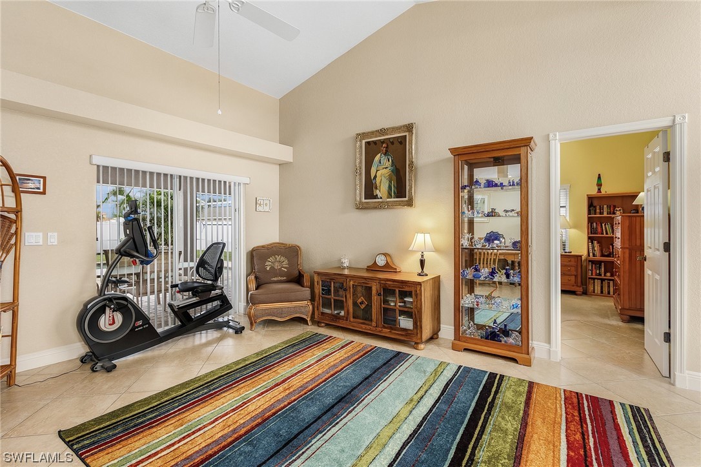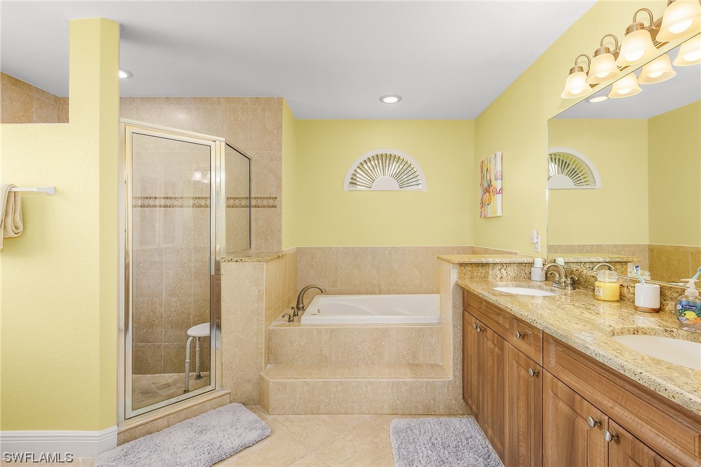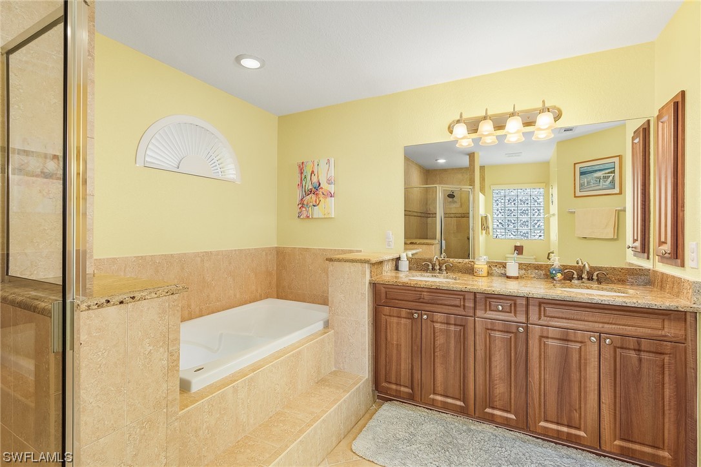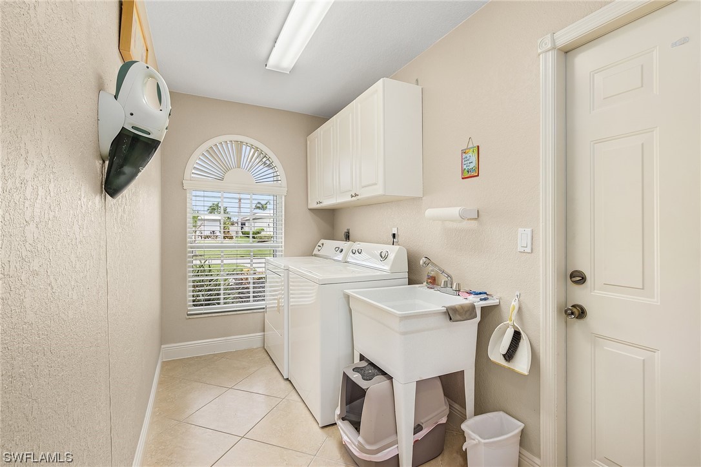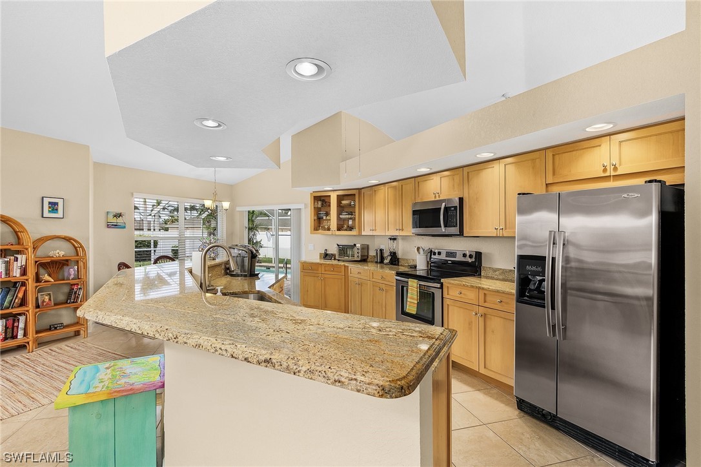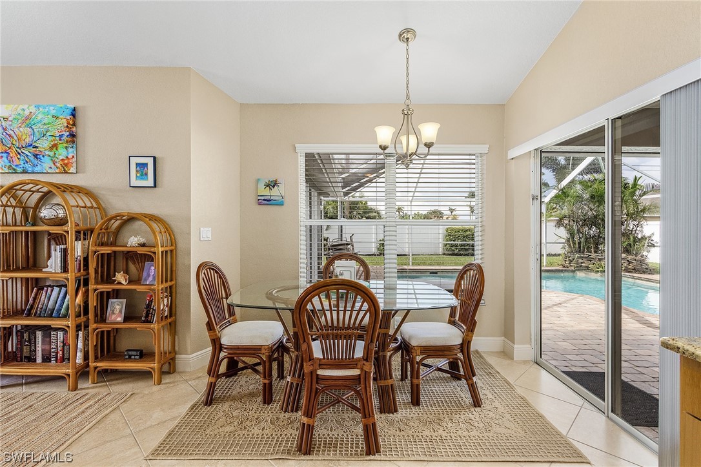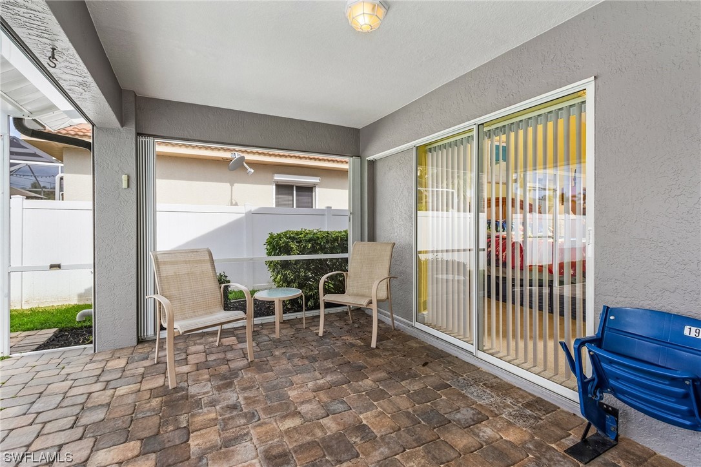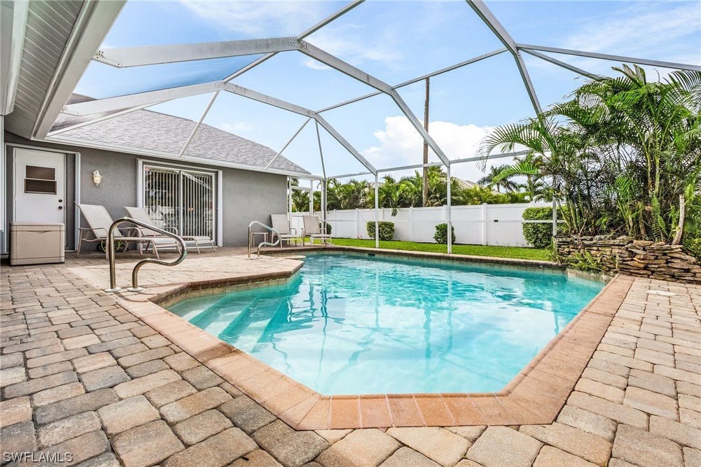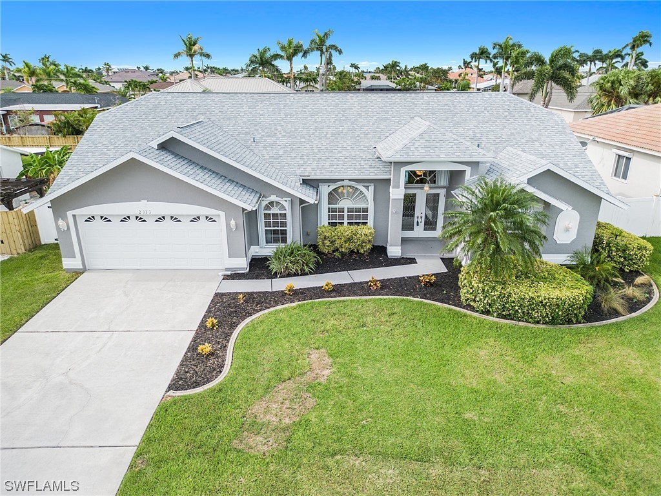
2313 Sw 51st Street
Cape Coral Fl 33914
4 Beds, 2 Full baths, 2332 Sq. Ft. $625,000
Would you like more information?
LOOK NO FURTHER. This beautifully maintained 4bd+ family and 2 bath home located in the favored neighborhood of SW Cape Coral is the perfect blend of elegance and comfort in the Florida lifestyle. The front elevation of the home brings a charming curb appeal from the groomed landscape and lush green lawn to create an inviting tropical atmosphere. Stepping through the grand double door into the foyer you'll notice the tray ceiling above and vaulted ceilings throughout. The interior of the home showcases a spacious and well-designed floor plan, offering both privacy and room for entertaining. The main living area features a seamlessly connected open concept, combining the family room, island bordered kitchen and breakfast nook. Natural light, ceiling canned lights and ceiling alcoves throughout, enhances the spacious ambiance. The kitchen presents stainless steel on black appliances and extensive cabinet space. A perfect place to prepare meals while interacting with family and friends. The master suite offers a private haven with ensuite bathroom, dual vanities, luxurious soaking tub and separate walk-in shower. Cool off in your heated pool, soak and enjoy your favorite drink.
2313 Sw 51st Street
Cape Coral Fl 33914
$625,000
- Lee County
- Date updated: 05/18/2024
Features
| Beds: | 4 |
| Baths: | 2 Full |
| Lot Size: | 0.23 acres |
| Lot #: | N/A |
| Lot Description: |
|
| Year Built: | 1997 |
| Parking: |
|
| Air Conditioning: |
|
| Pool: |
|
| Roof: |
|
| Property Type: | Residential |
| Interior: |
|
| Construction: |
|
| Subdivision: |
|
| Amenities: |
|
| Taxes: | $4,207 |
FGCMLS #223049223 | |
Listing Courtesy Of: Michael Healy, Jones & Co Realty
The MLS listing data sources are listed below. The MLS listing information is provided exclusively for consumer's personal, non-commercial use, that it may not be used for any purpose other than to identify prospective properties consumers may be interested in purchasing, and that the data is deemed reliable but is not guaranteed accurate by the MLS.
Properties marked with the FGCMLS are provided courtesy of The Florida Gulf Coast Multiple Listing Service, Inc.
Properties marked with the SANCAP are provided courtesy of Sanibel & Captiva Islands Association of REALTORS®, Inc.
